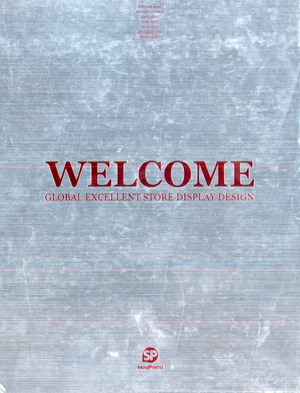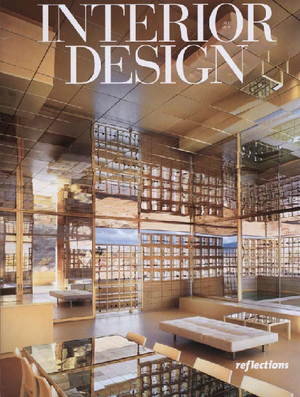The town of Mosbach lies around 30 km north of Heilbronn and is an important medium-sized centre for the region. Conradt Optik is an established specialist opticians located in the centre of the town’s pedestrian precinct. After many successful years of operation, the business is now being handed over to the next generation of owners. The new owners are looking to differentiate themselves from the competition through focusing on a select segment of brands and individual customer care. This new direction has been further underscored through a comprehensive refurbishment programme.
















































